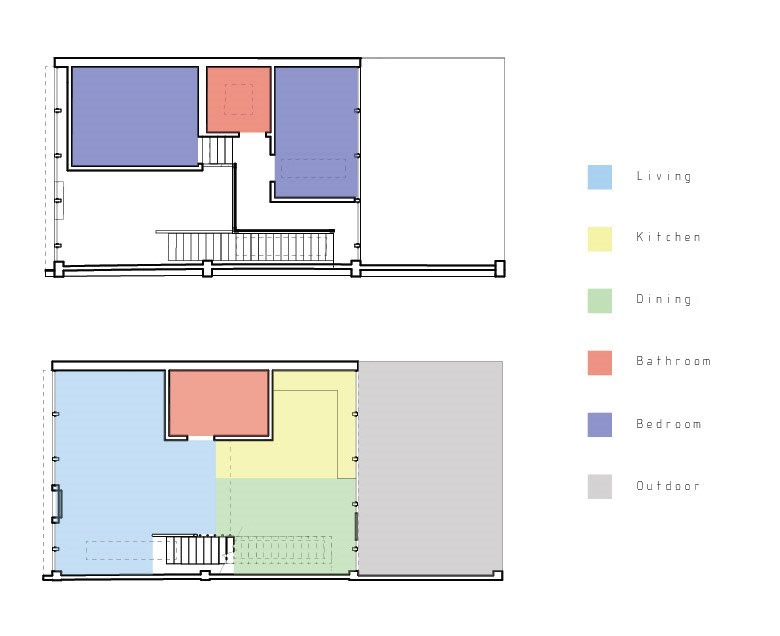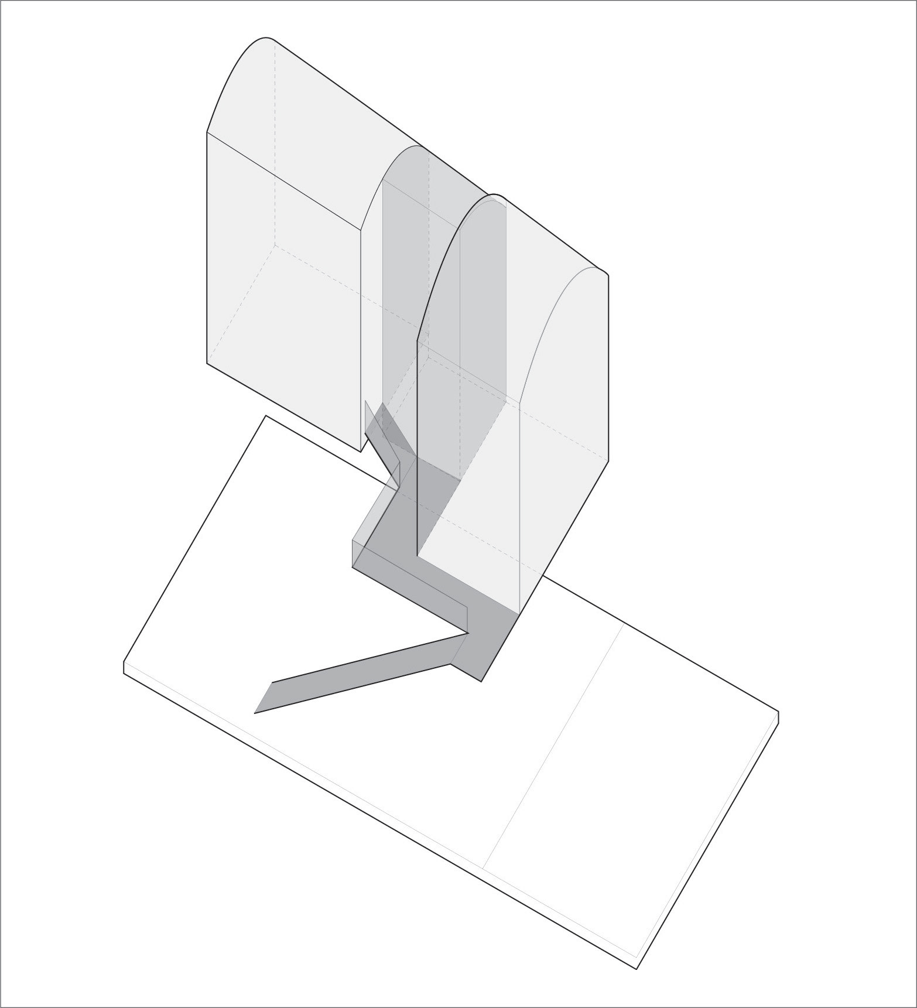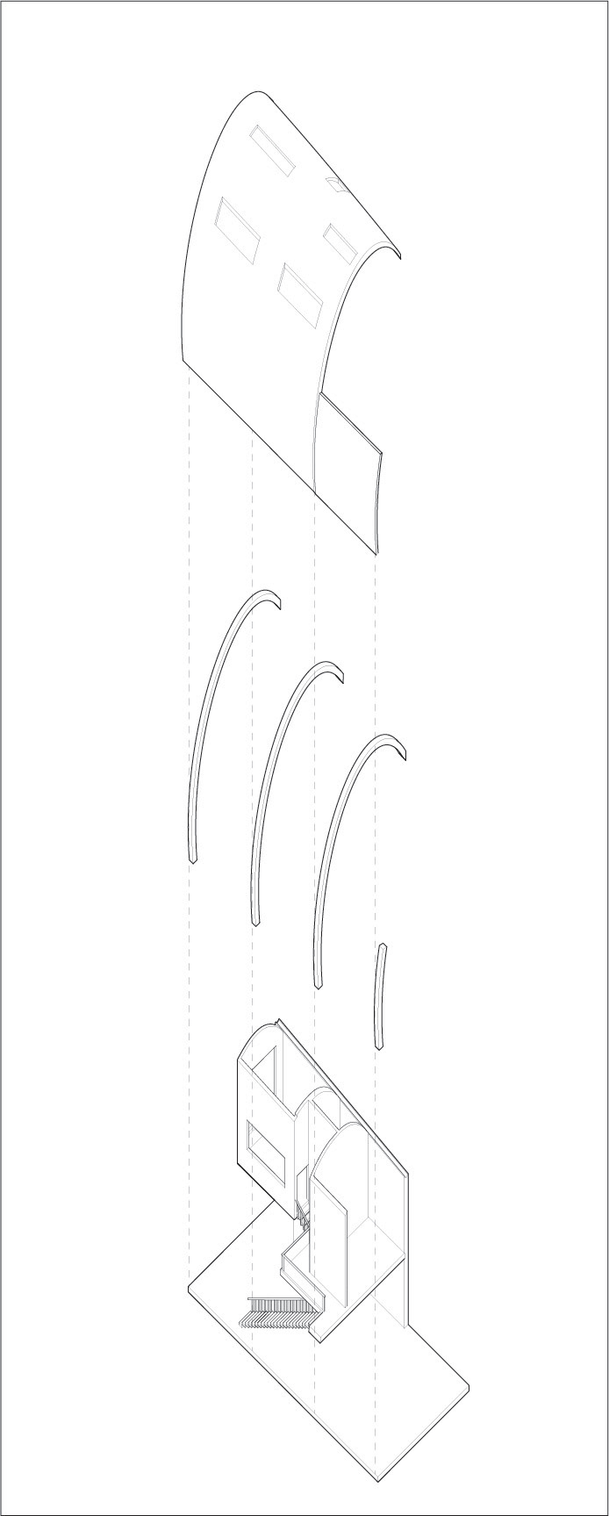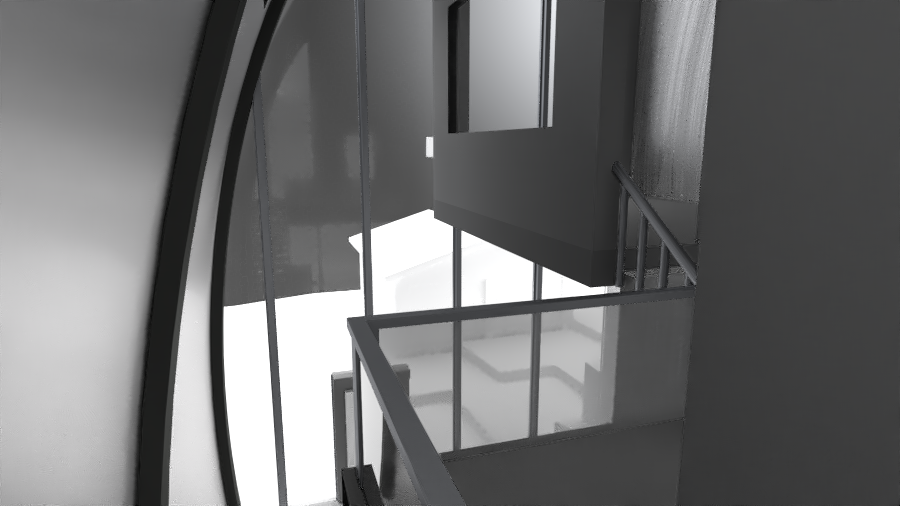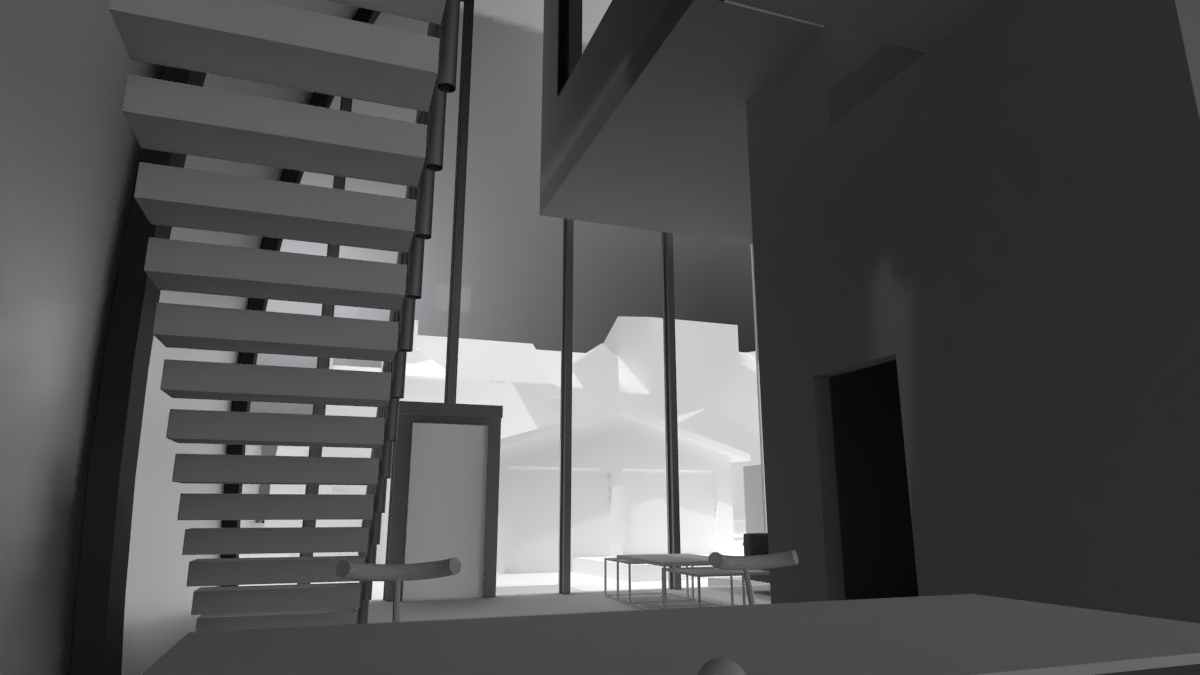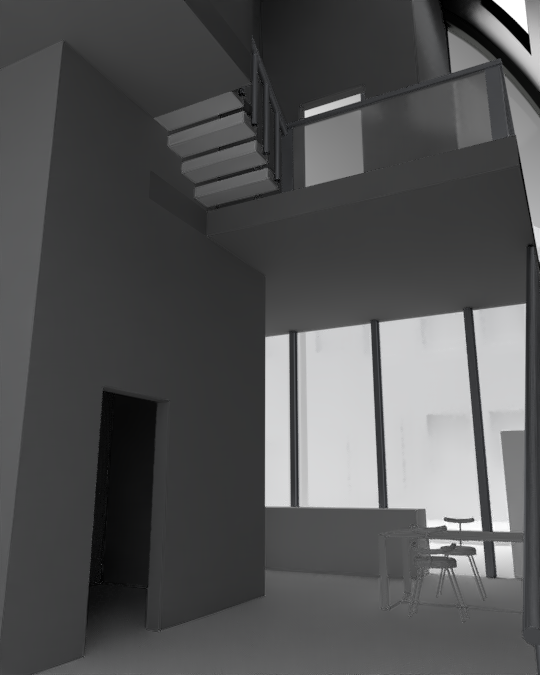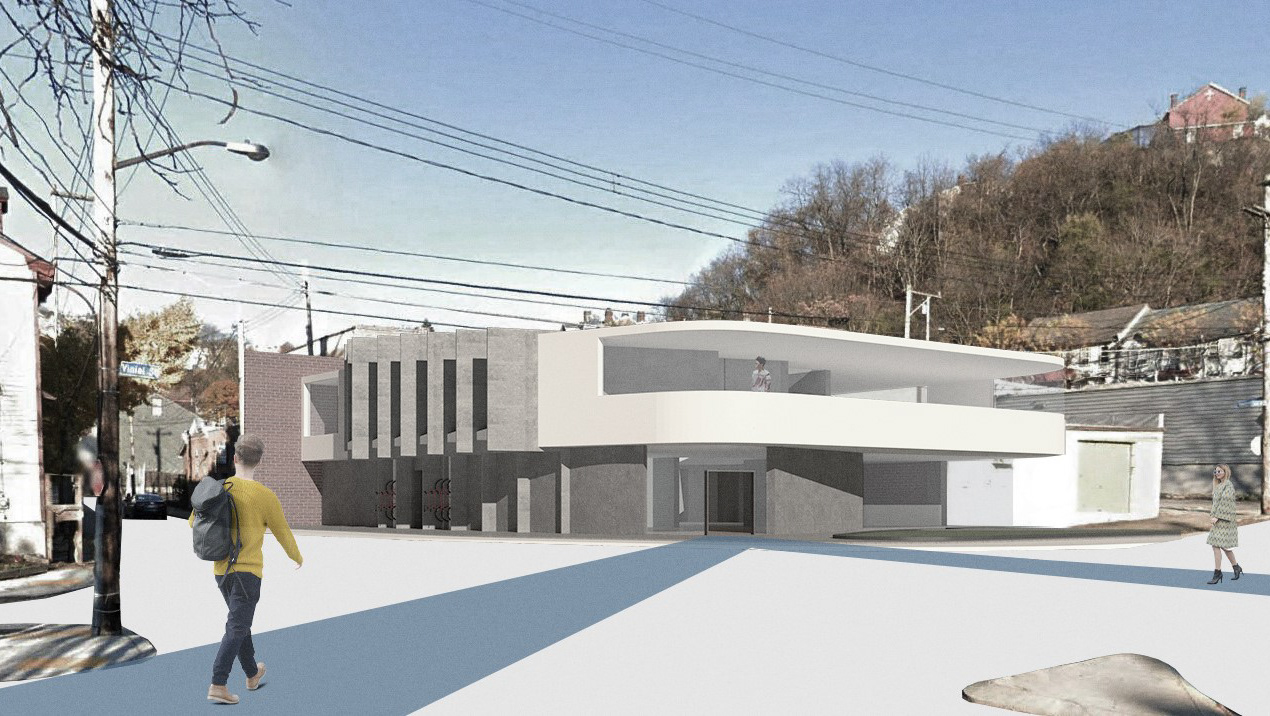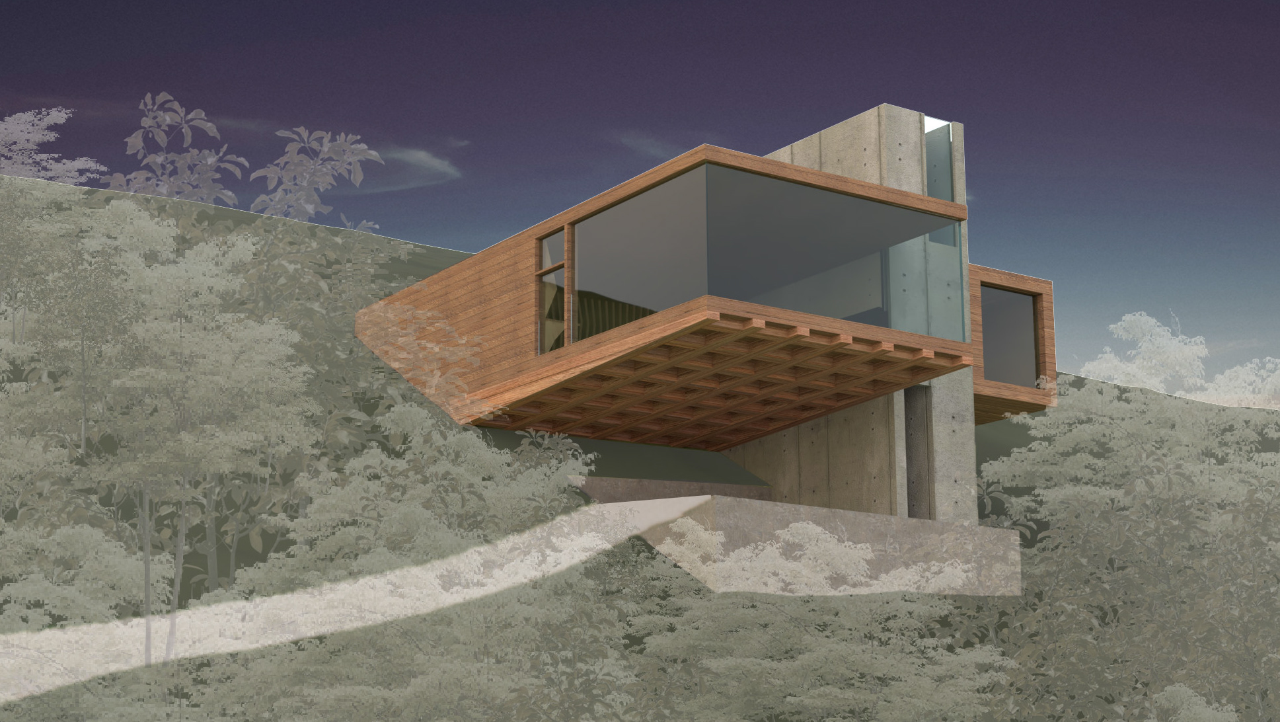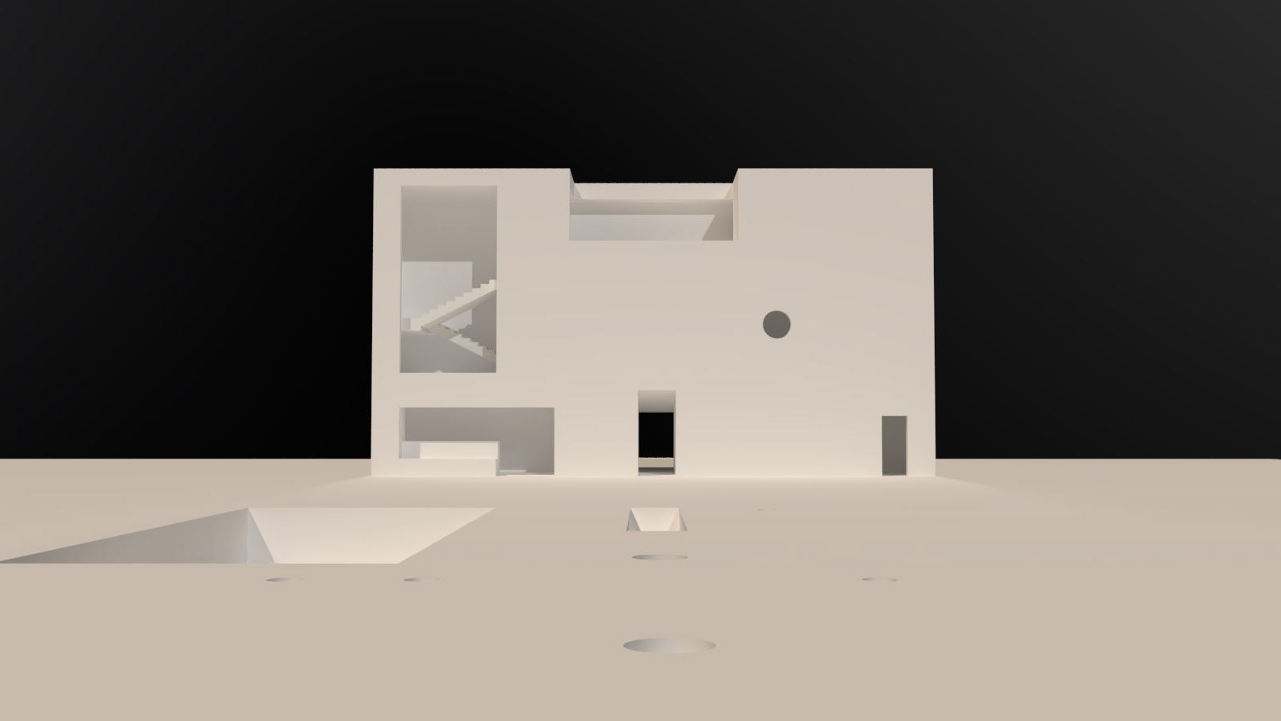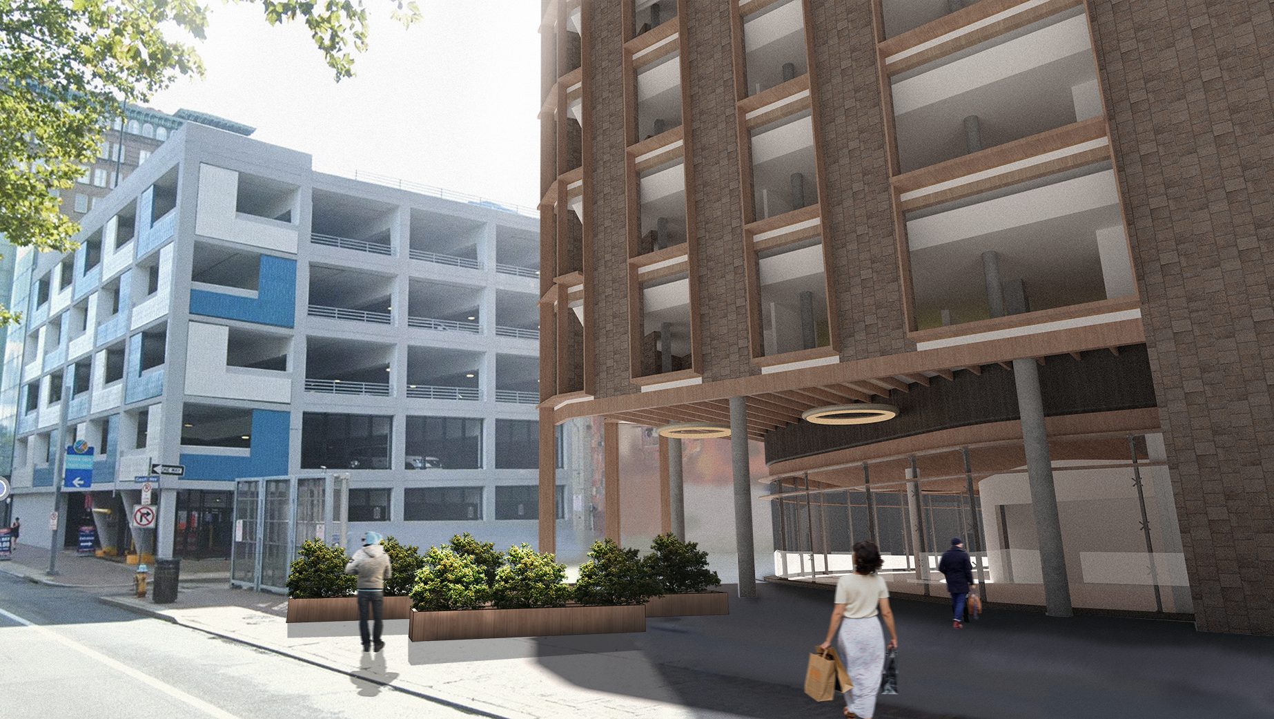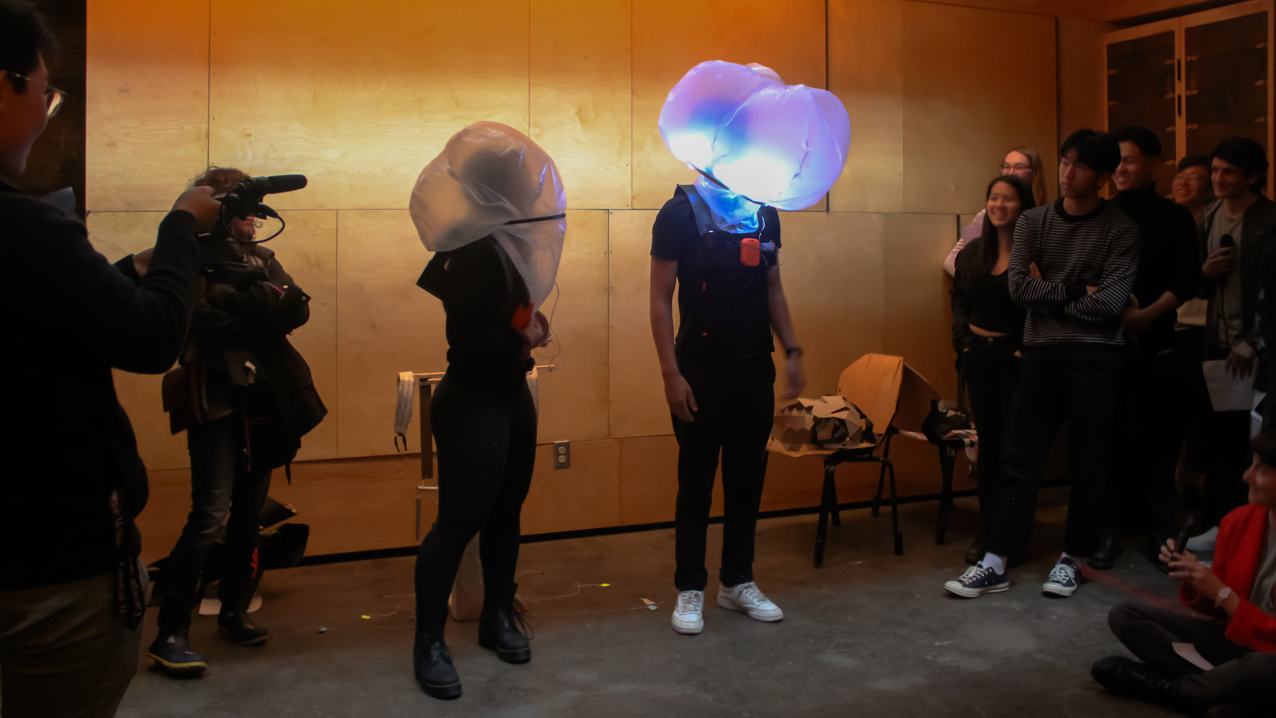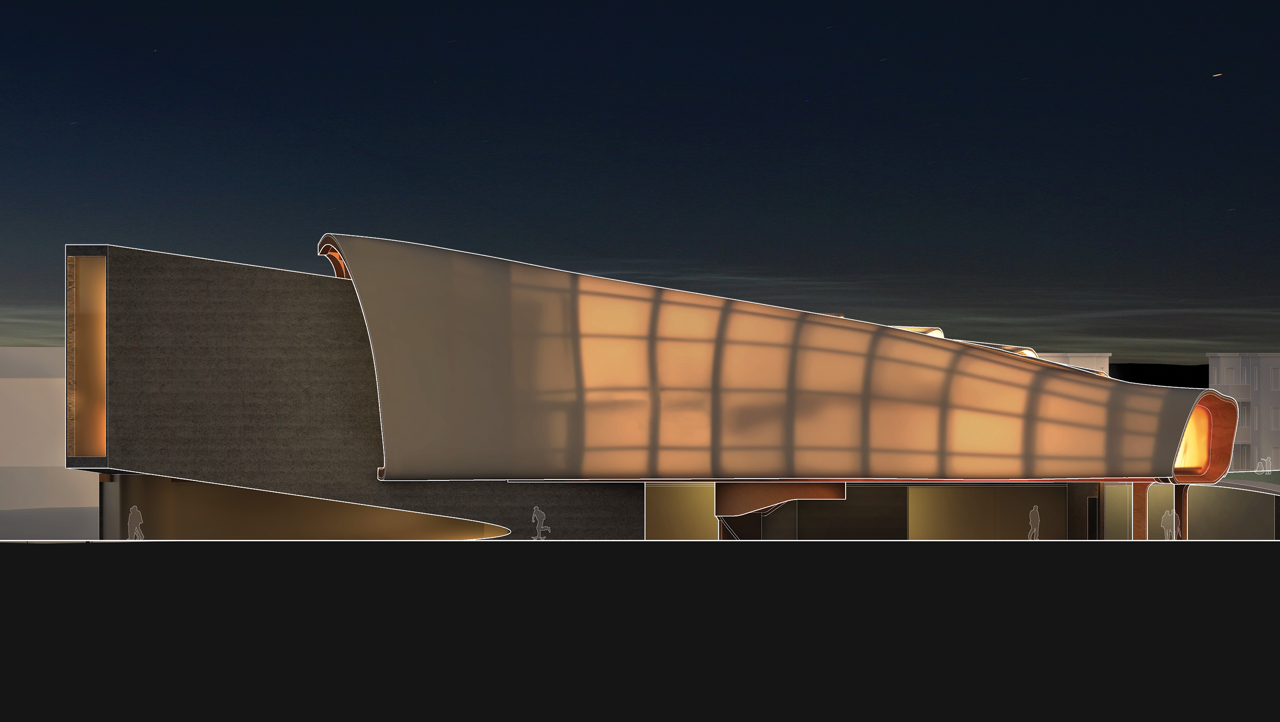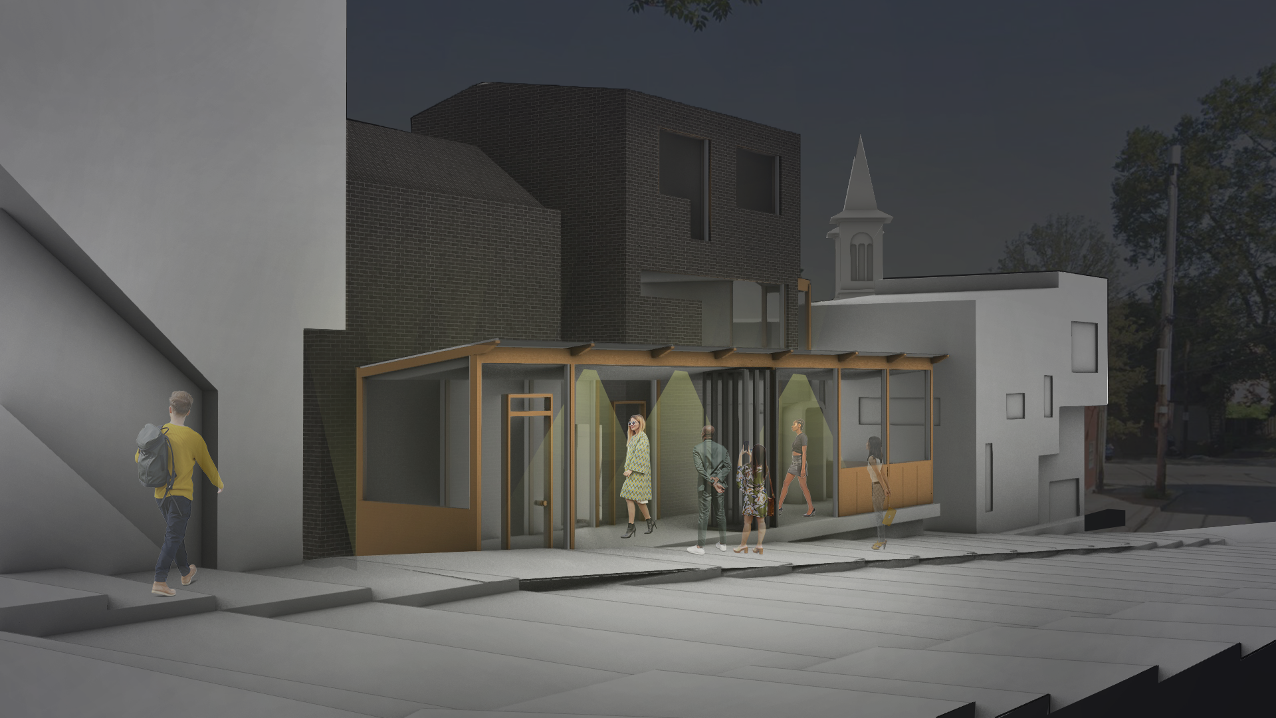Cocoon House
The project houses a family of three in the hearts of Lawrenceville and attempts to create a comfortable living space with limited land. The Cocoon House is enveloped by a metal sleeve that creates variable ceiling height. Varying heights of suspended bedrooms lead to the creation of notable negative space from the entrance. The perception of varying ceiling heights and negative spaces from the lofted rooms translates to a more spacious living space. The large window panels were also an attempt at creating a more spacious experience in the house by connecting the interior space with the exterior space.
