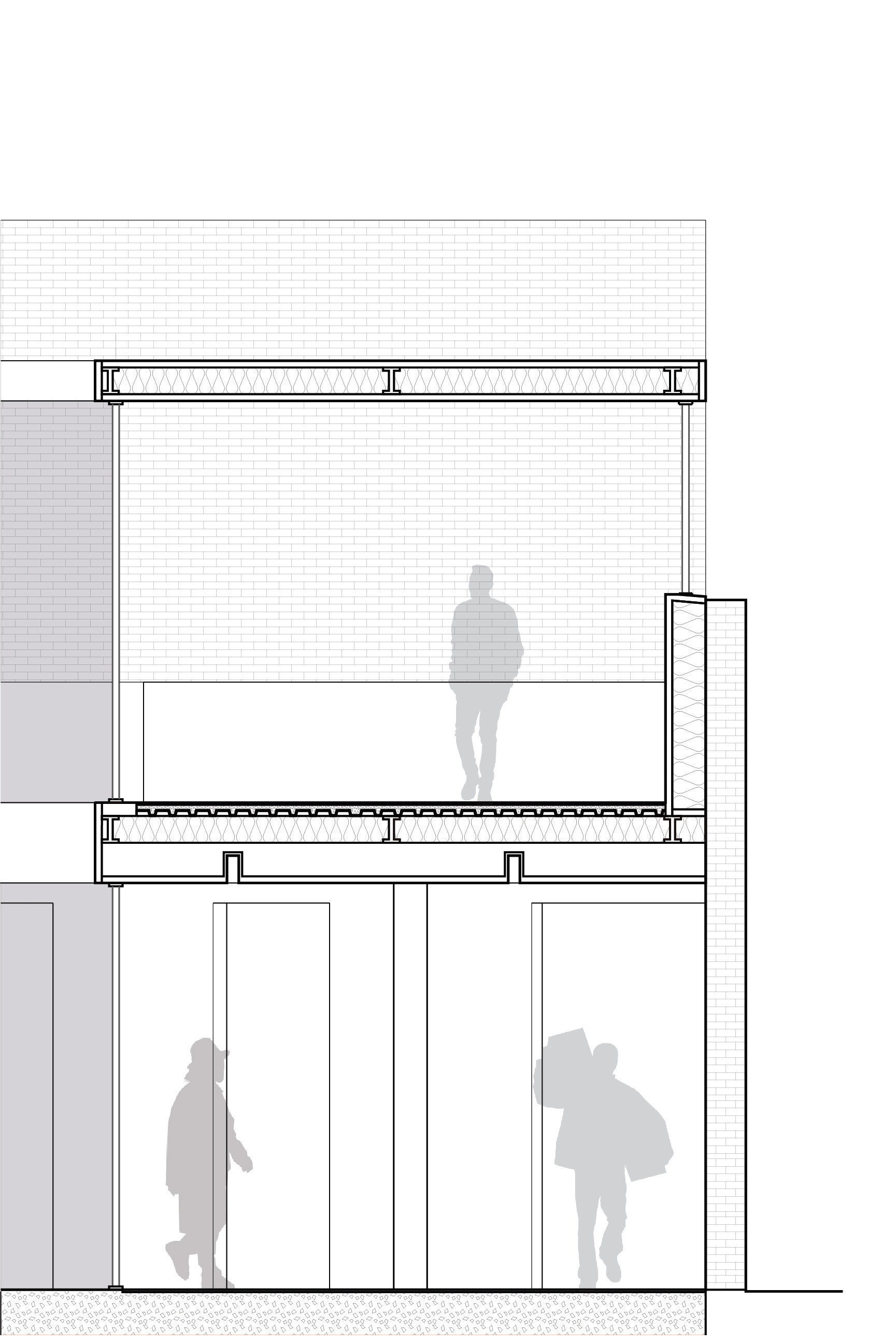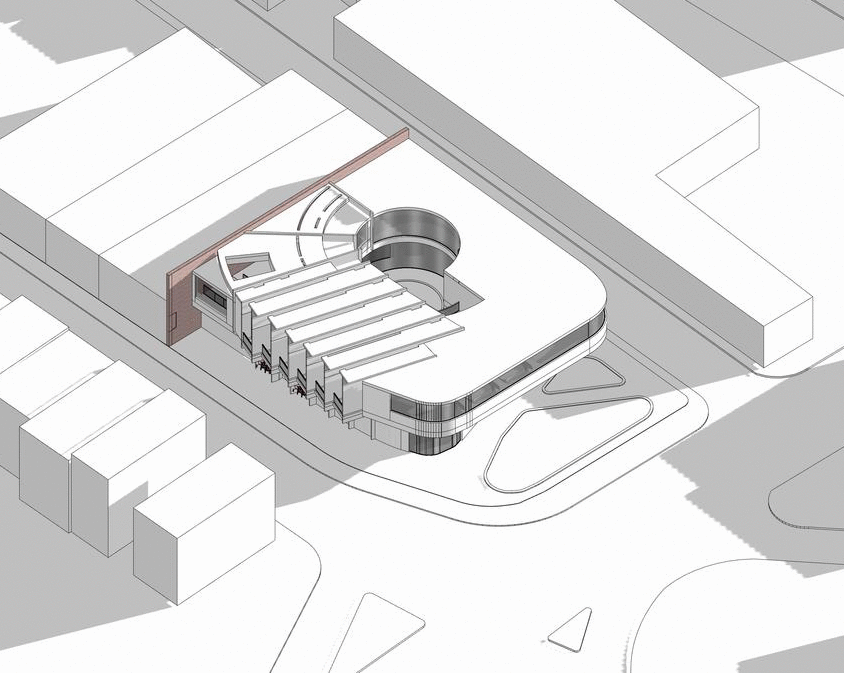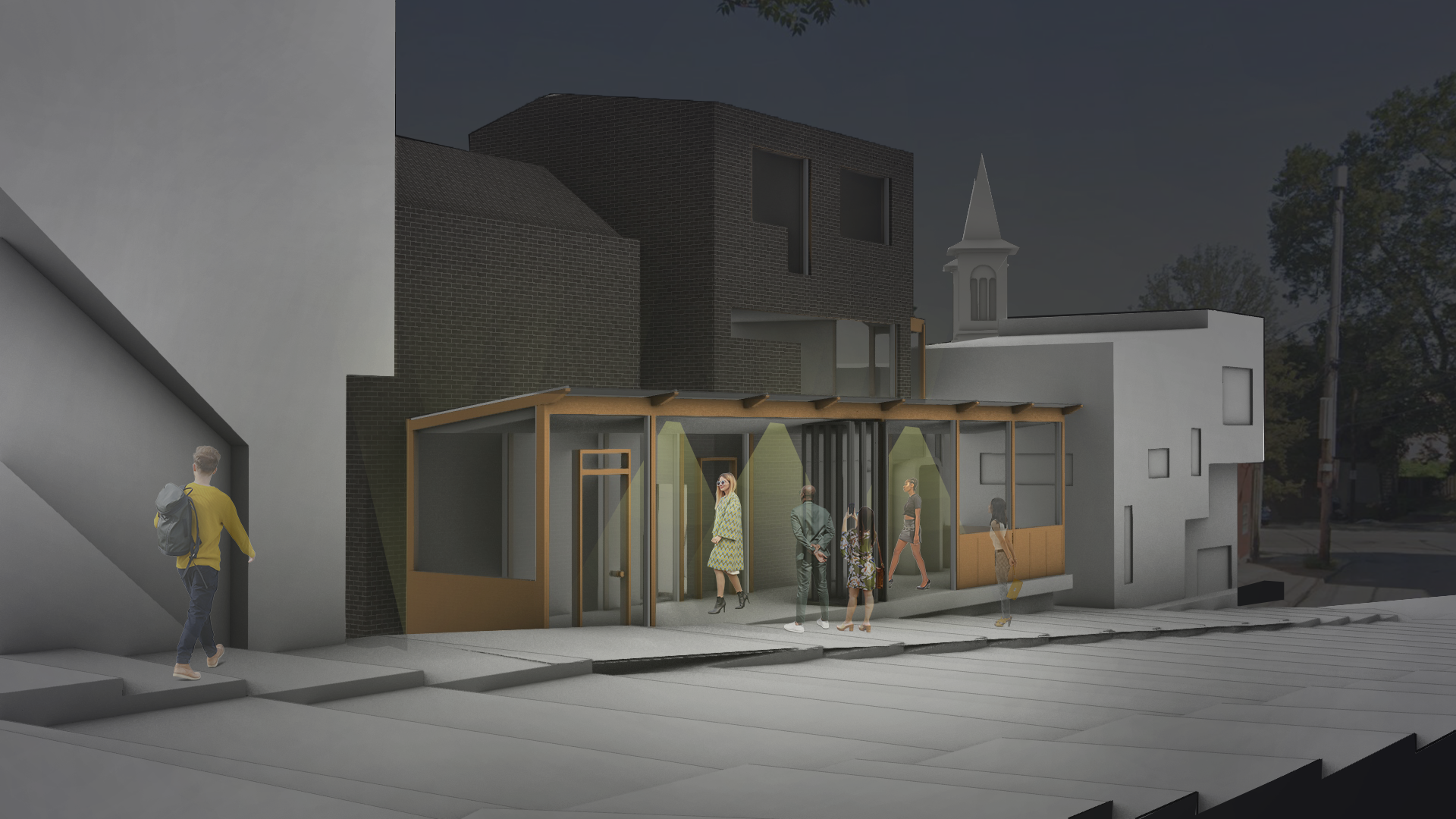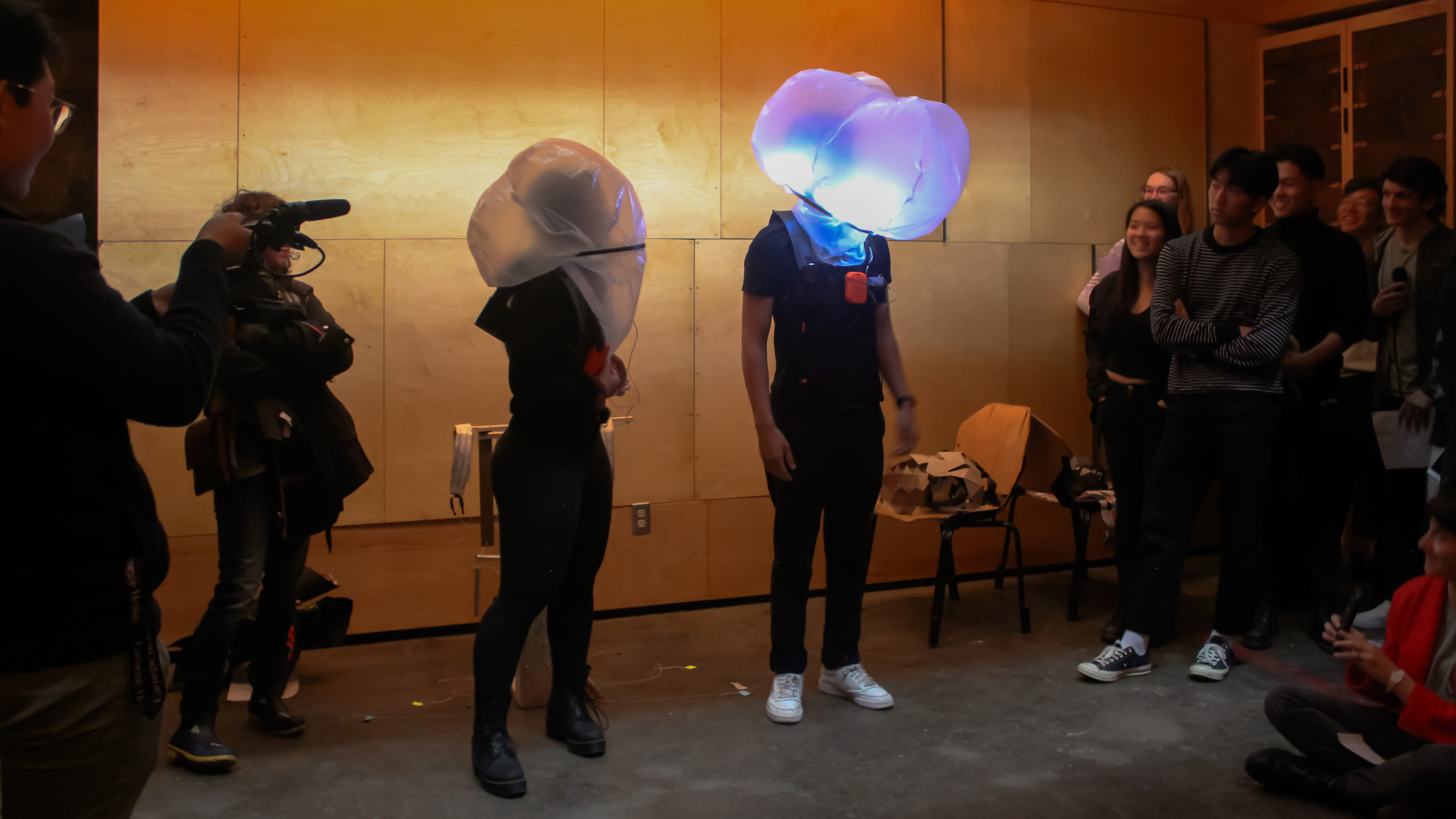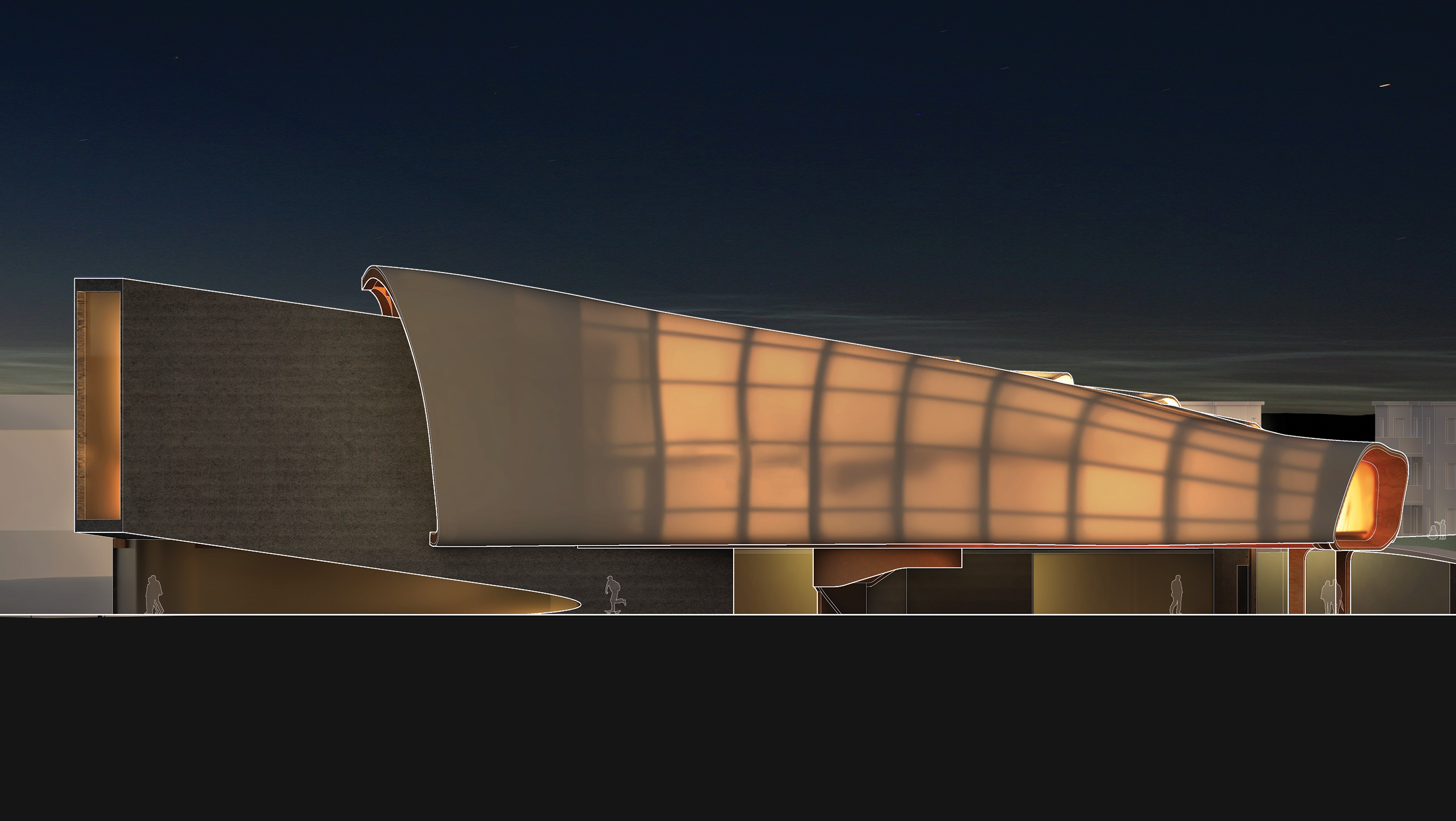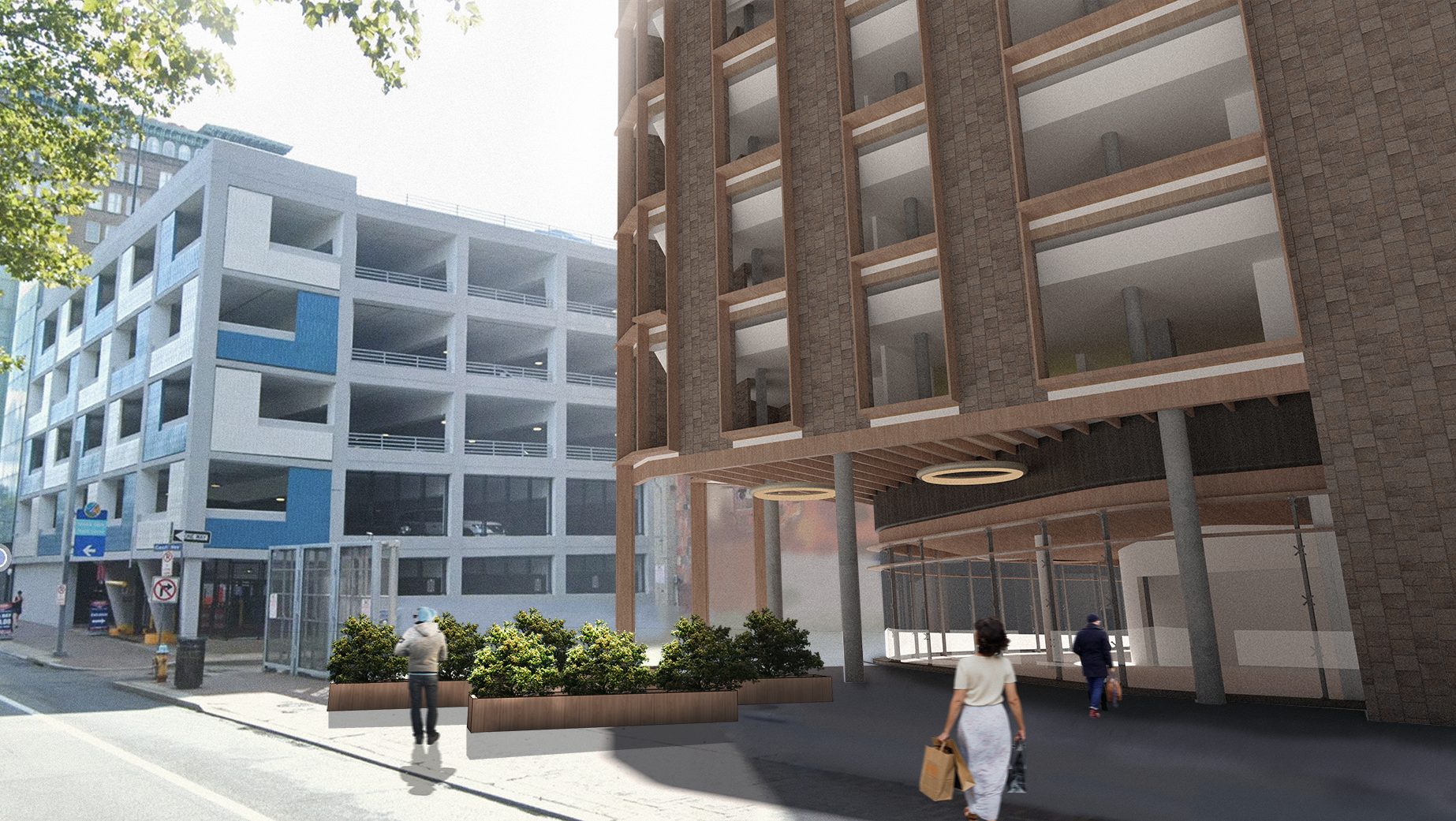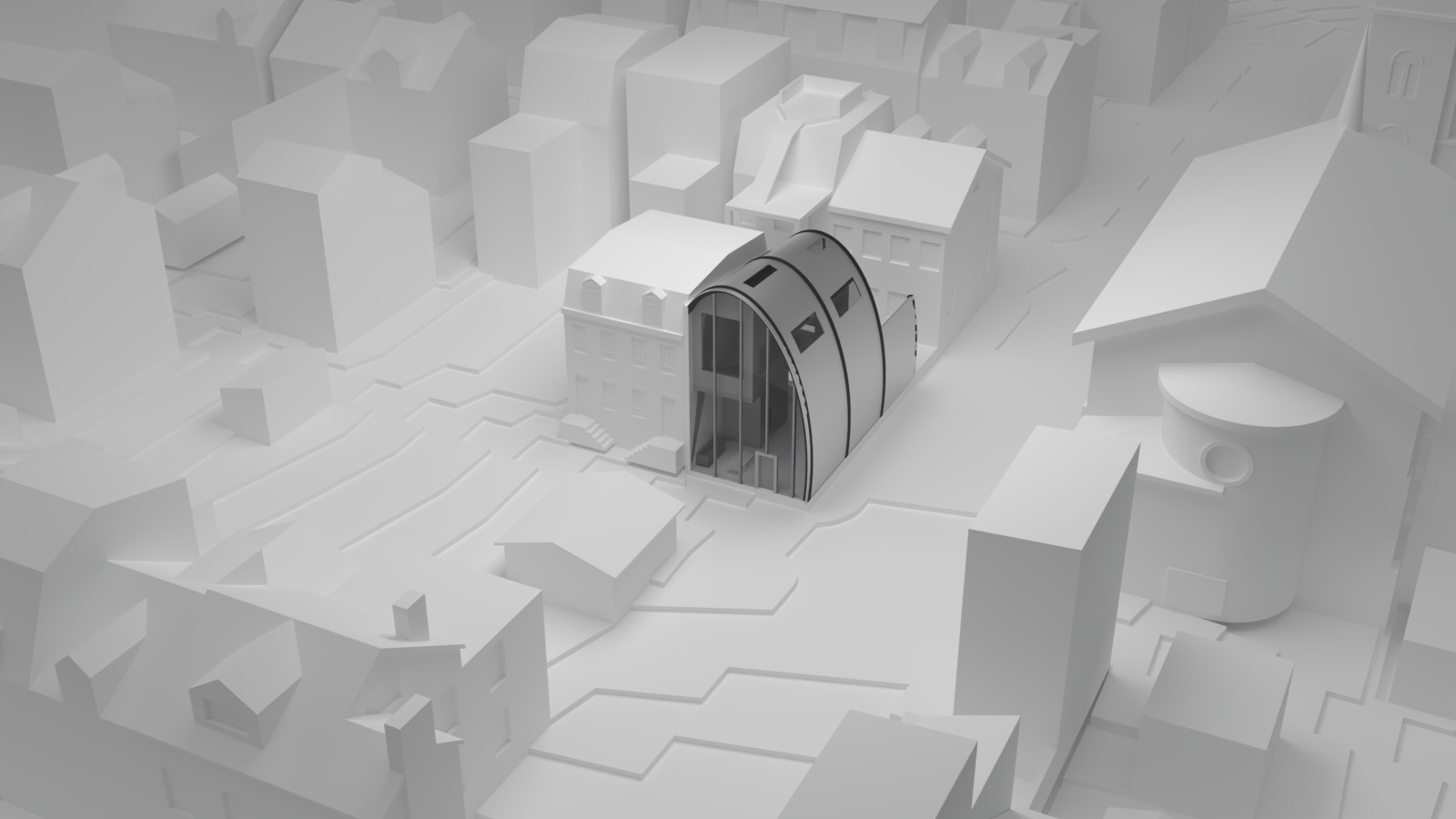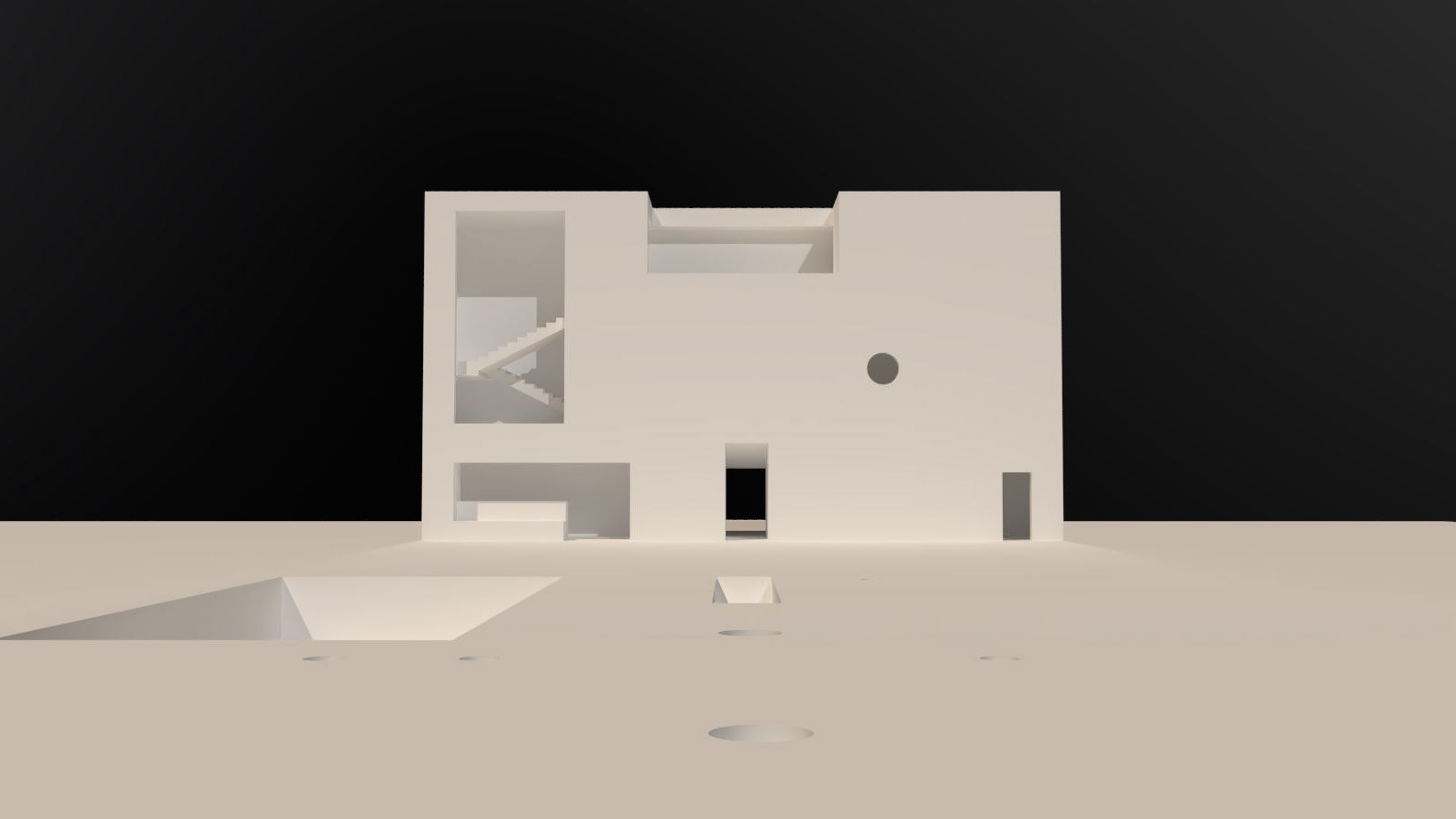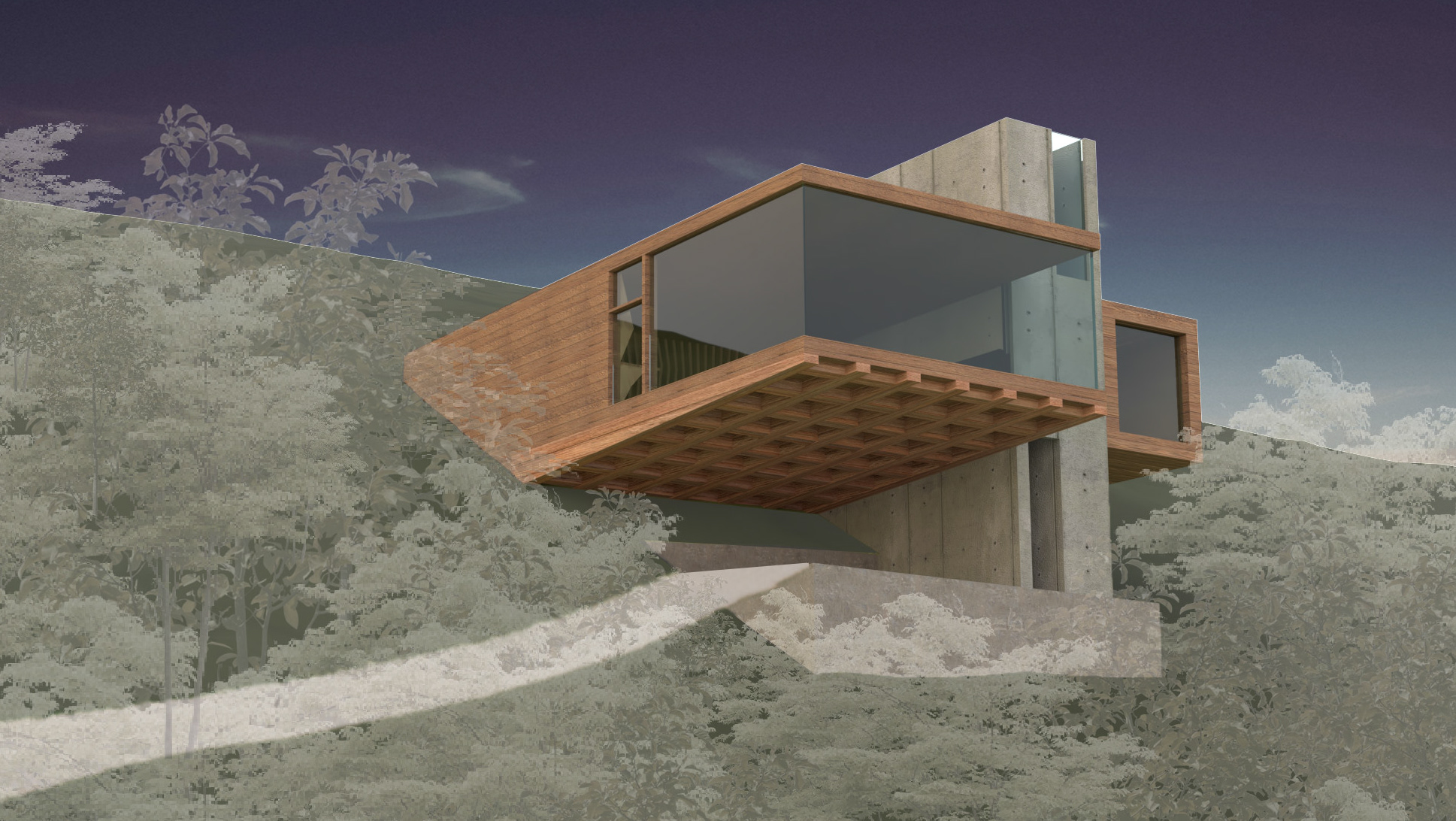Spring Garden Hostel

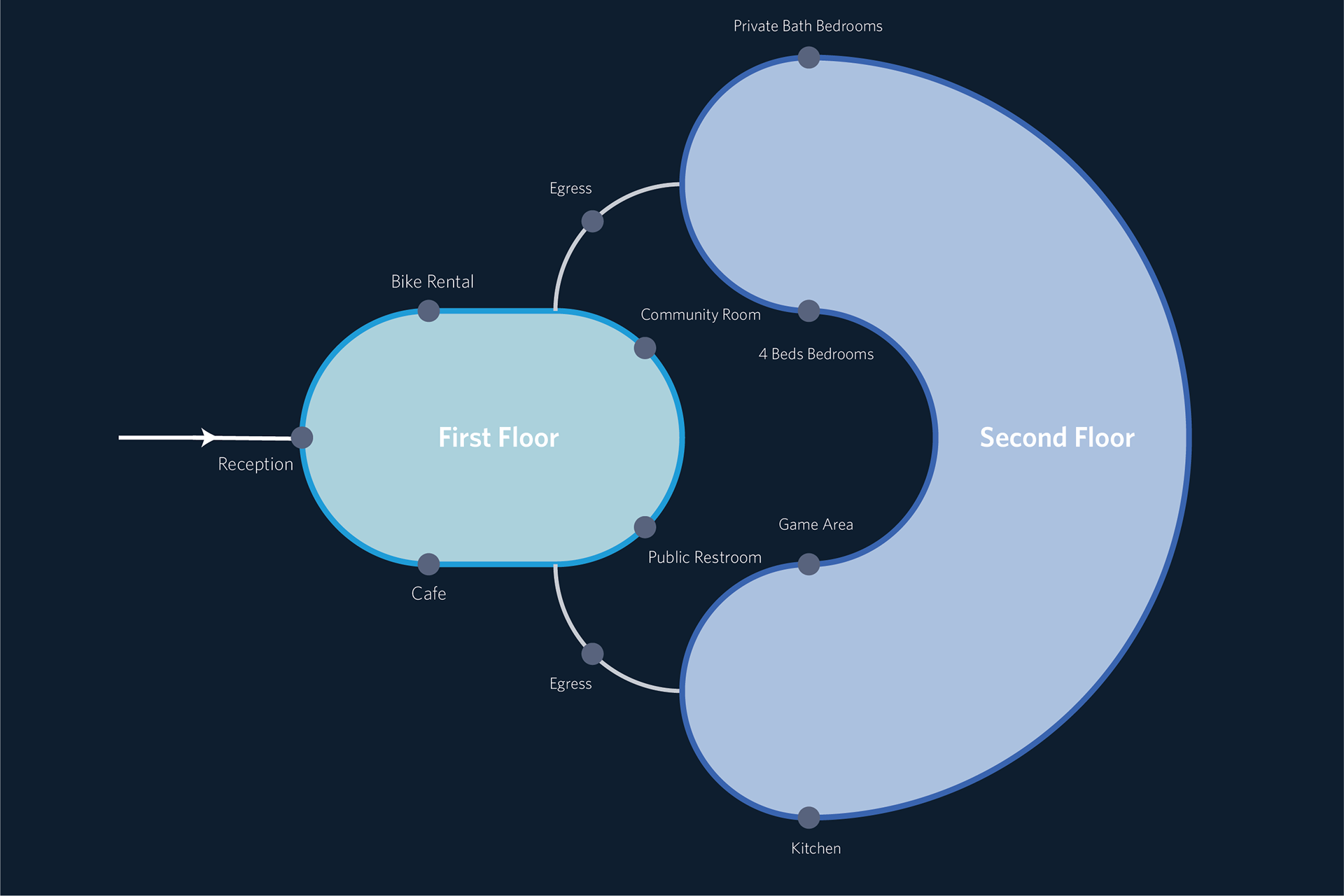
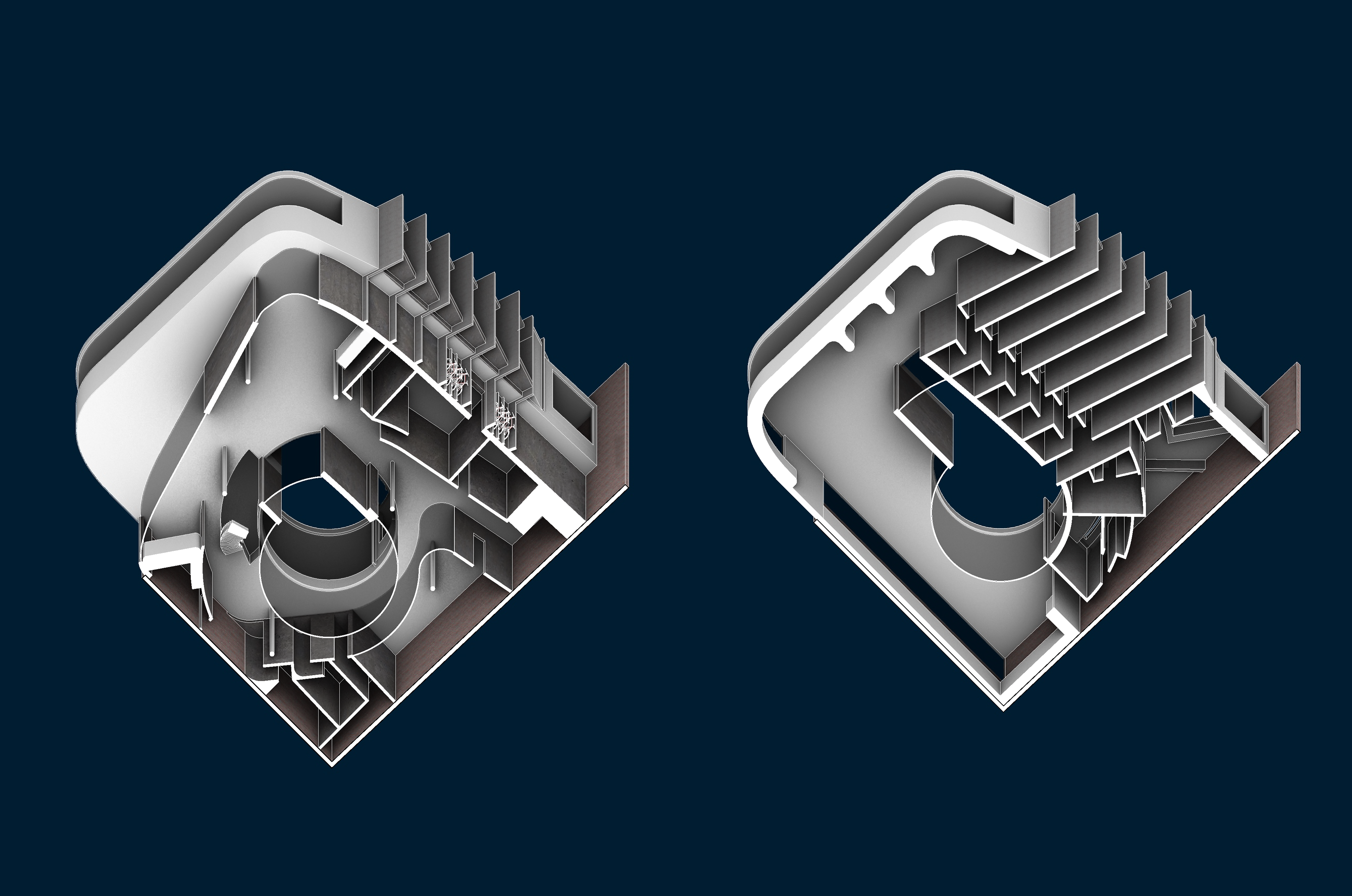
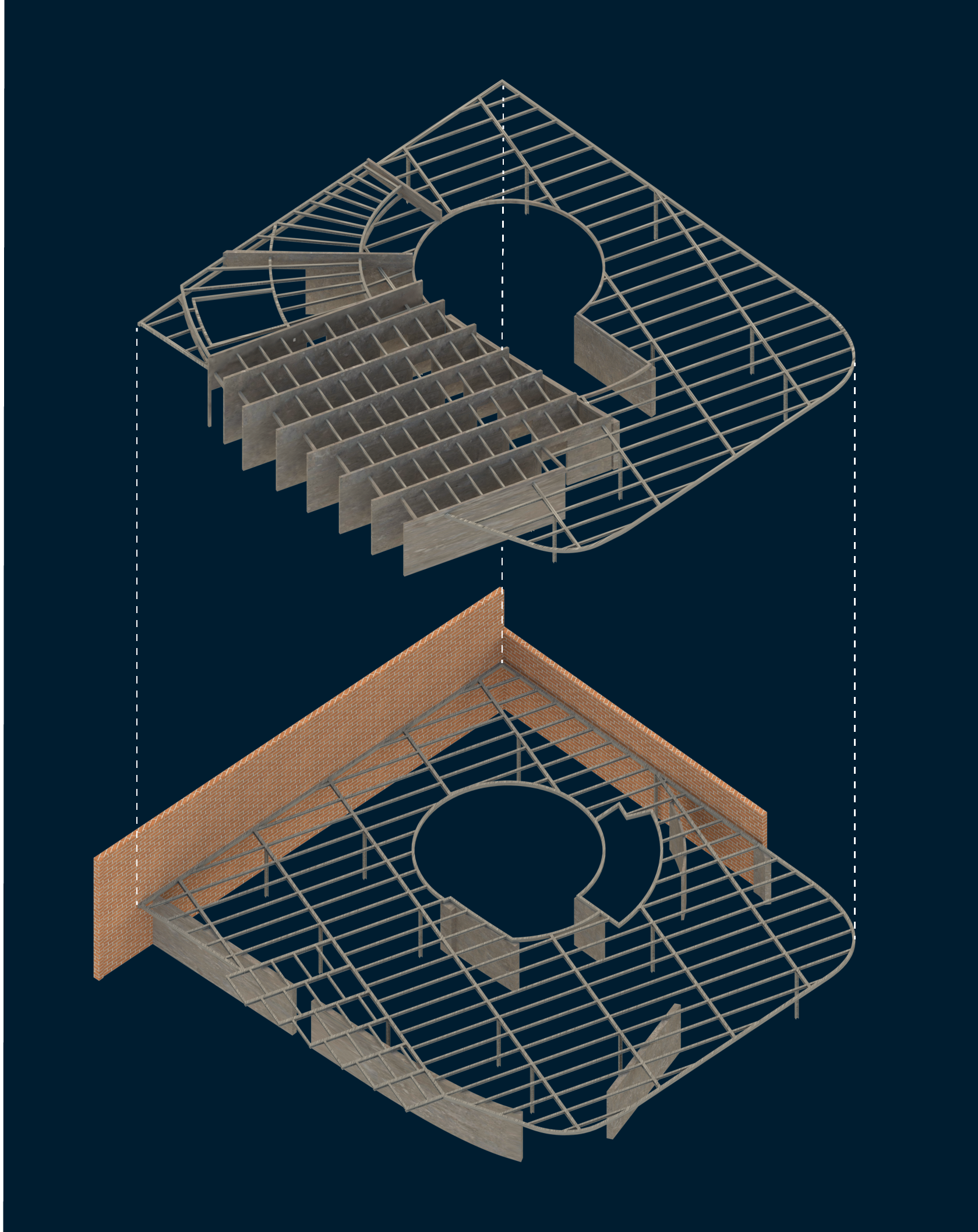
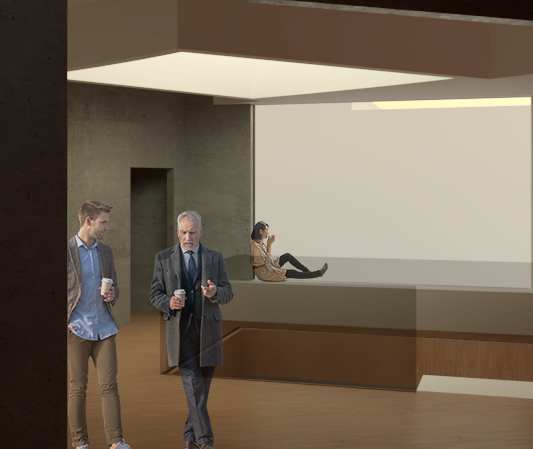
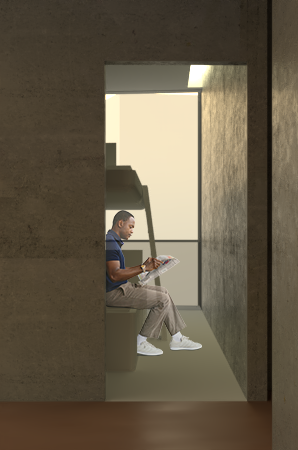
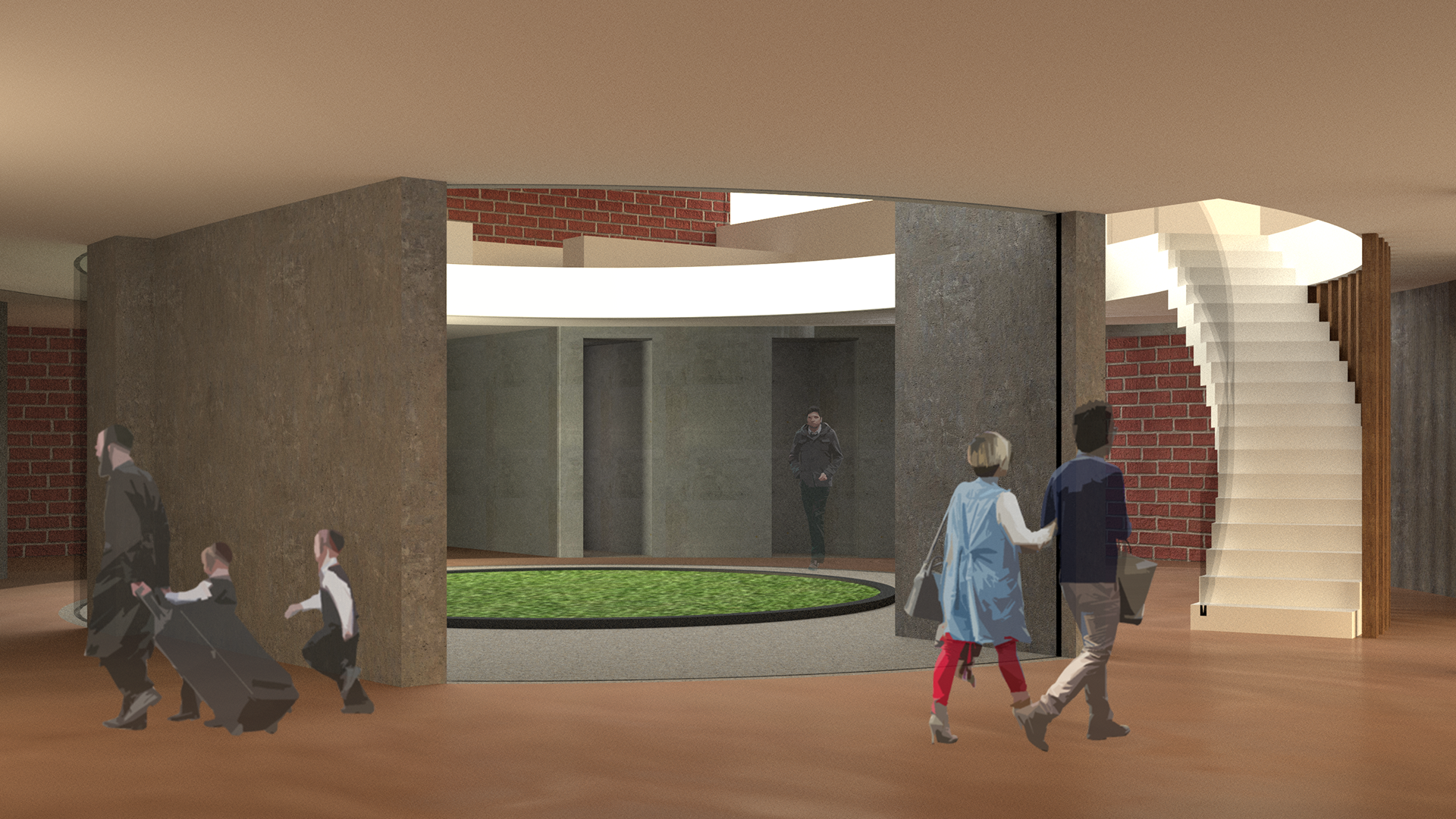
When developing the project, I allowed the central circular courtyard, access to light, and spatial compression and release to inform the circulation and plan. The circular plan informed by the circular central courtyard plays an integral role in establishing a circulation system that allows guests to end up in the same spots no matter which direction they take. The compression of space in the private sector of the hostel benefits from the circular circulation system as it forces guests to experience the moment of decompression when leaving the bedrooms area and is greeted by large panels of glass showing the surrounding scene.
In addition to the strong emphasis on the circulation and the compression of space, access to light and the surrounding environment is also used to define public and private space. The bottom floor, being a completely public area, has ceiling to floor glass planes that flood the room with light while skylight and windows are more restricted in the private sector of the project, the bedrooms. Large window panels and skylights are utilized to help foster collaborative activities in the kitchen and game room.
